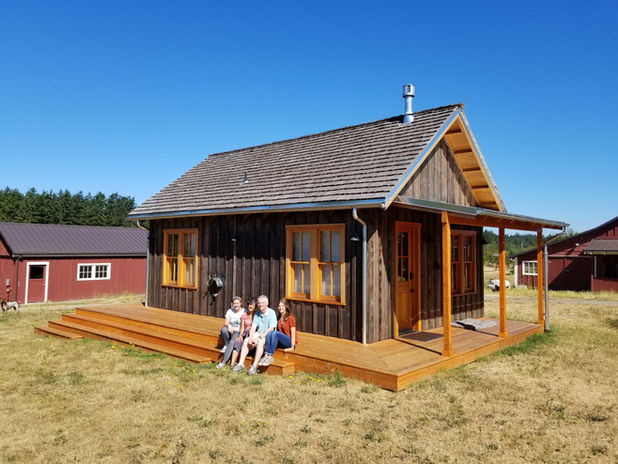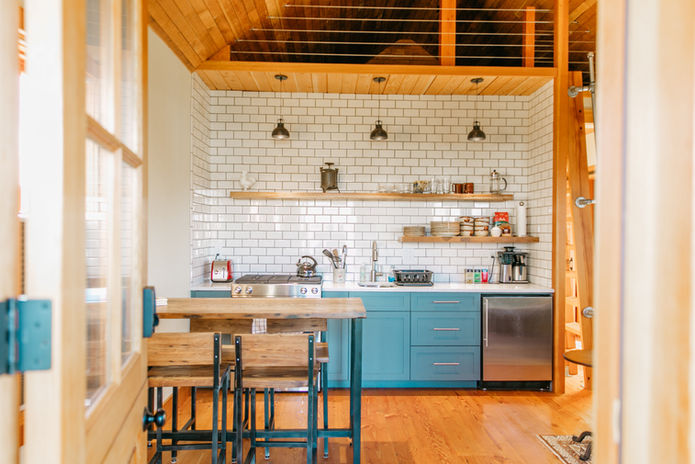
VISITORS
History
The history of our farm began with the Donation Land Claim Act of 1850, a federal statute to promote homesteading in the Pacific Northwest. Originally part of the Isaac Power claim of 640 acres, our farm acreage was purchased from the Power family by Daniel Earlywine in the early 1900’s. Dan built the homestead cabin as well as several barns still present on the farm today.
Our farm is located on central Whidbey Island, Washington within the boundaries of Ebey’s Landing Historical Reserve. Established in 1978, Ebey’s Landing is comprised of 20,000 acres of private and public lands with a mission to preserve the area’s natural resources, farmlands, and rural community. Like other farms within the Reserve, we are a private, family-owned operation. However, in the spirit of the mission of the Reserve, we endeavor to make our farm accessible to visitors when our schedule allows.
Historic Barn Restoration
Over the years the farm’s outbuildings fell into disrepair. Since 2013, we have been working steadily at restoring the old structures back into working condition.

The Dutch Barn
Our Dutch barn is used for hay storage produced from our baling service and serves as shelter for our Scottish Highland cattle. Likely built by Daniel Earlywine, this barn is reminiscent of the first barns built in the United States and reflects the strong Dutch influence of white settlers in the area. In 2014, this barn was listed with the Washington State Historic Barn Register.
Prior to 2018, the south wall of the barn had been comprised of corrugated plastic panels. A materials grant from WA Trust For Historic Preservation provided salvage timber from a derelict barn near Shelton, WA that allowed us to replace the south wall with historically appropriate material.
The Long Barn
Originally a poultry shed, our 145ft long barn was barely standing in 2013. With grants from the Trust Board of Ebey's Landing, we replaced the roof, several walls, and all windows and doors.
The south end serves as our honey processing room for honey extraction and bottling, and the middle section is used for various events. Much of the barn is used for storage.


The Shop
Our shop serves as a simple workspace for our endless carpentry and farm repair tasks. It is comprised of two structures: the original farm granary, and a lean-to style addition. The old roof was replaced in 2014, along with updated electric service.

The Earlywine Cabin
The original homesteader's cabin was built by Daniel Earlywine, c.1910. It was a simple board and batten structure with a wood burning stove and no indoor plumbing. Over the decades the cabin went through many changes in use and footprint, including lean-to additions on its north and west sides. It served as a storage pantry, a laundry facility, and extra bedrooms for the various families that lived here.
In 2016, we carefully dismantled and moved the cabin from its original location (~100ft to the south). It was fully renovated with modern accommodations (kitchen, bath, heat, etc.). While the internal structure is new, we re-used or re-purposed much of the original building, including the exterior boards, hearth, interior ceiling, loft ladder, and bedroom furnishings.
The cabin now serves as guest accommodations for friends and family wishing to have a farm stay experience. On occasion, our cabin is available for rent. Contact us for details if you are interested in staying on the farm.


















